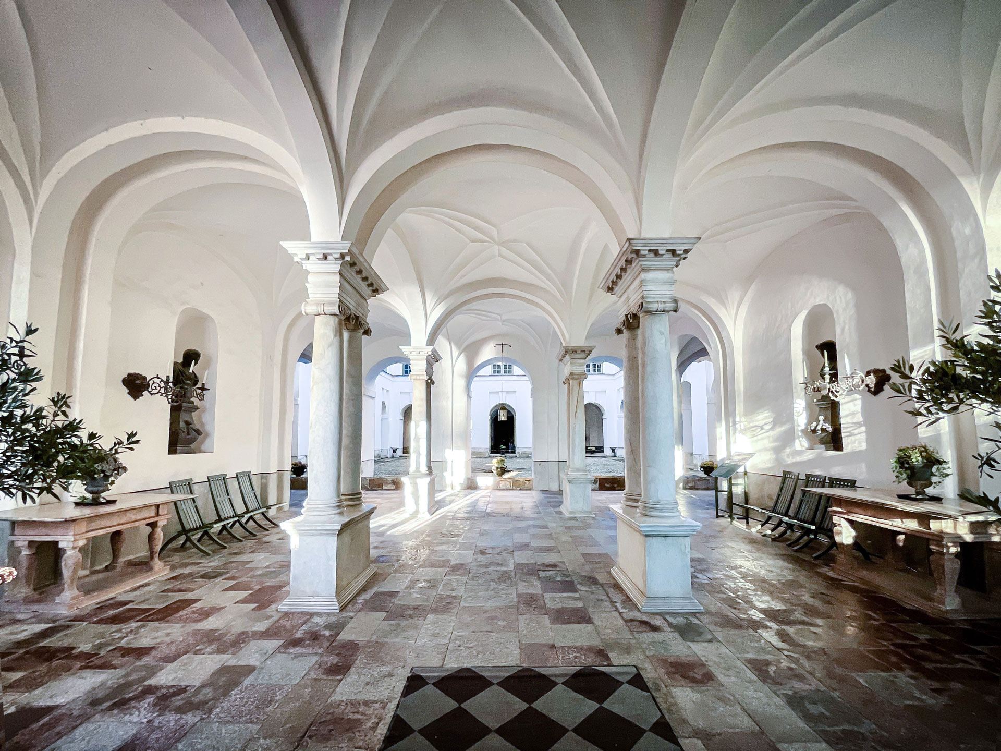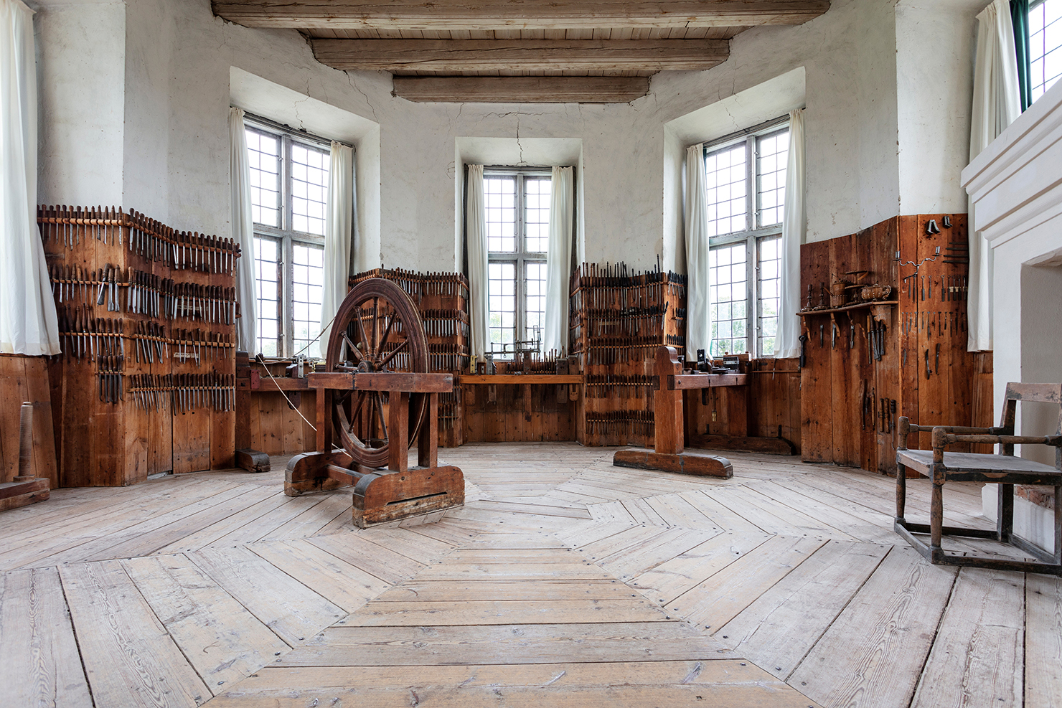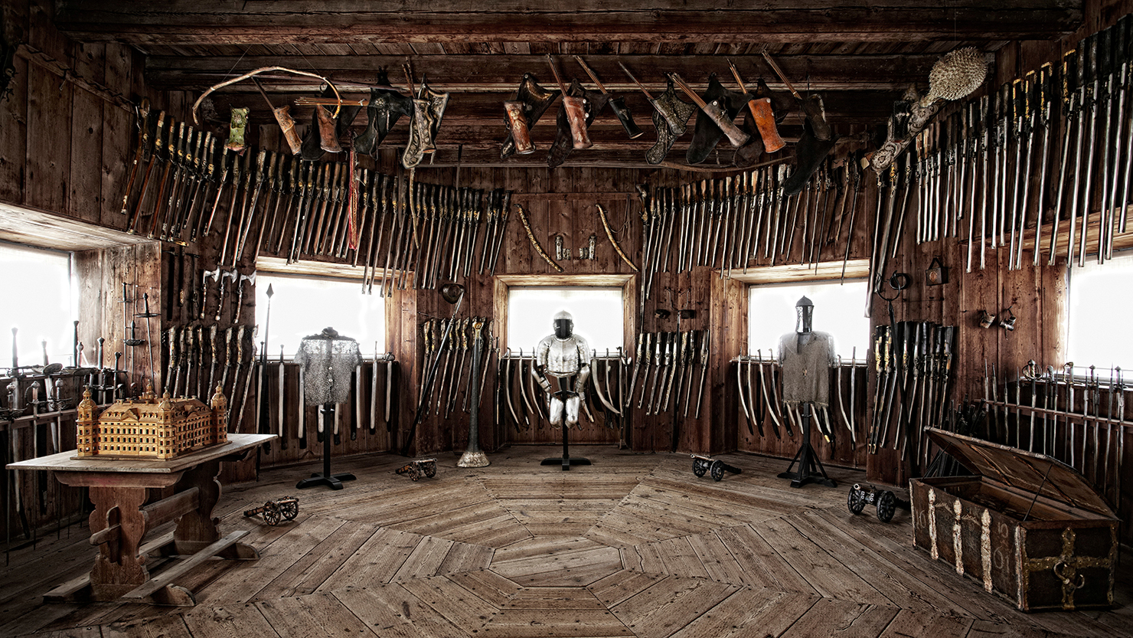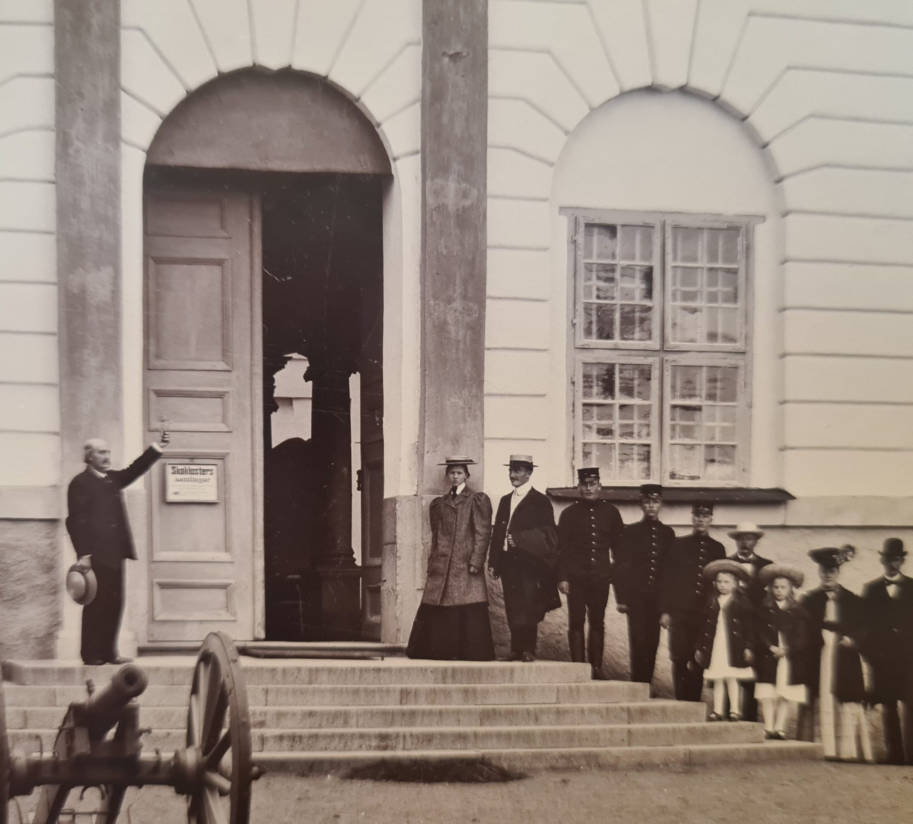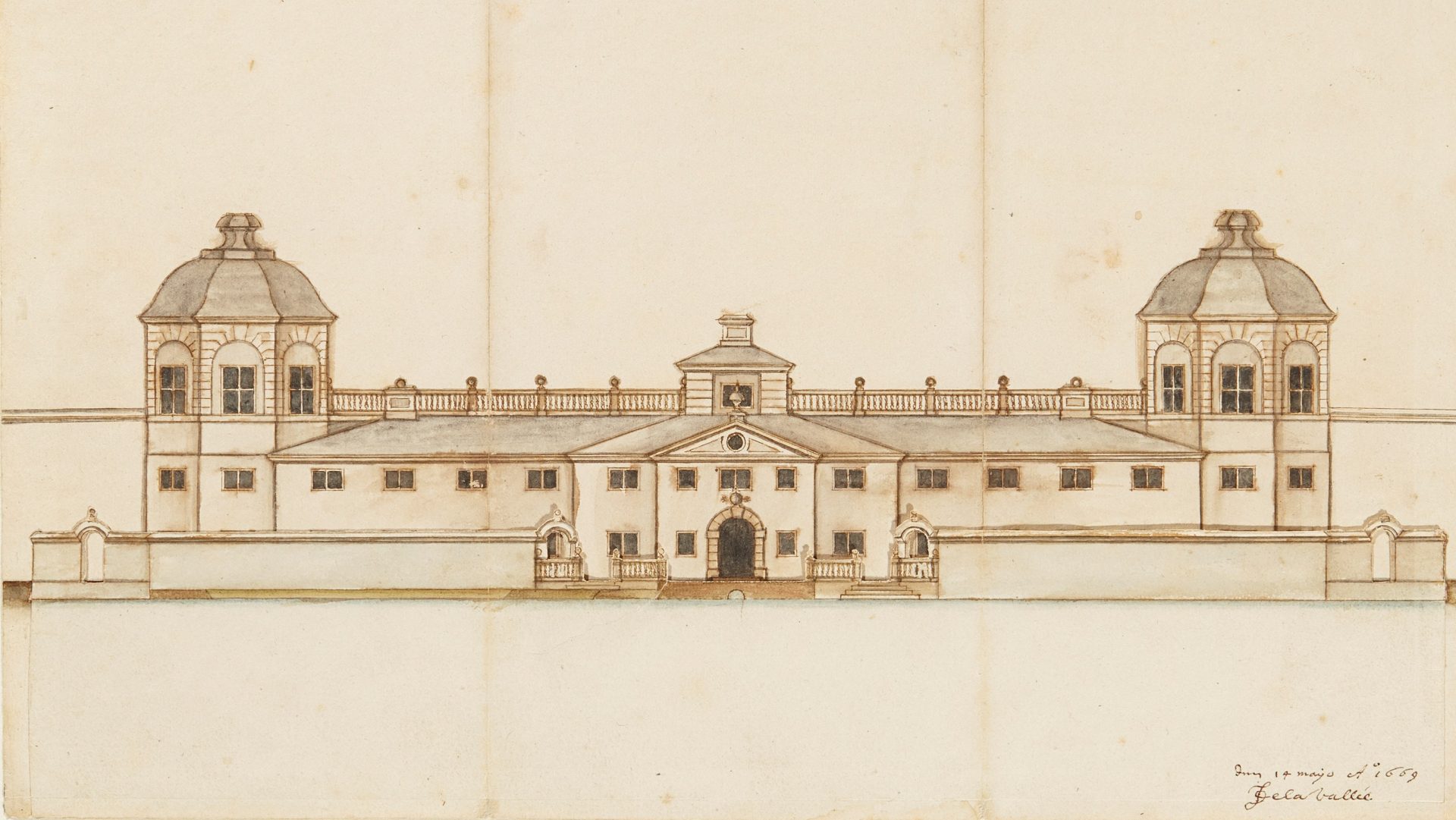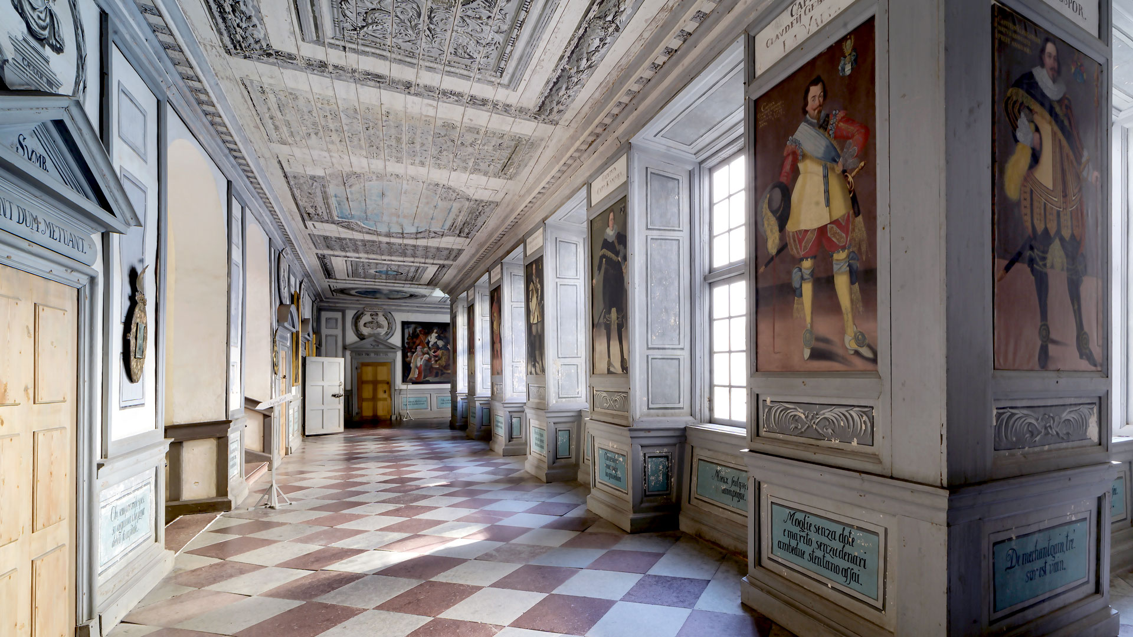
The First Floor
The Wrangel Suite on the lake side was intended for entertainment. The central room of the Wrangel Suite is the dining hall in the centre of the building, between the count’s and the countess’s suites of rooms. This is the castle’s most lavish room.
From the 18th century onwards, the walls were filled with portraits of royalty, and the room began to be called the King’s Hall. The room functioned partly as a dining hall and partly as a reception room. All official visitors to the castle arrived via the stairs and corridors to this room.
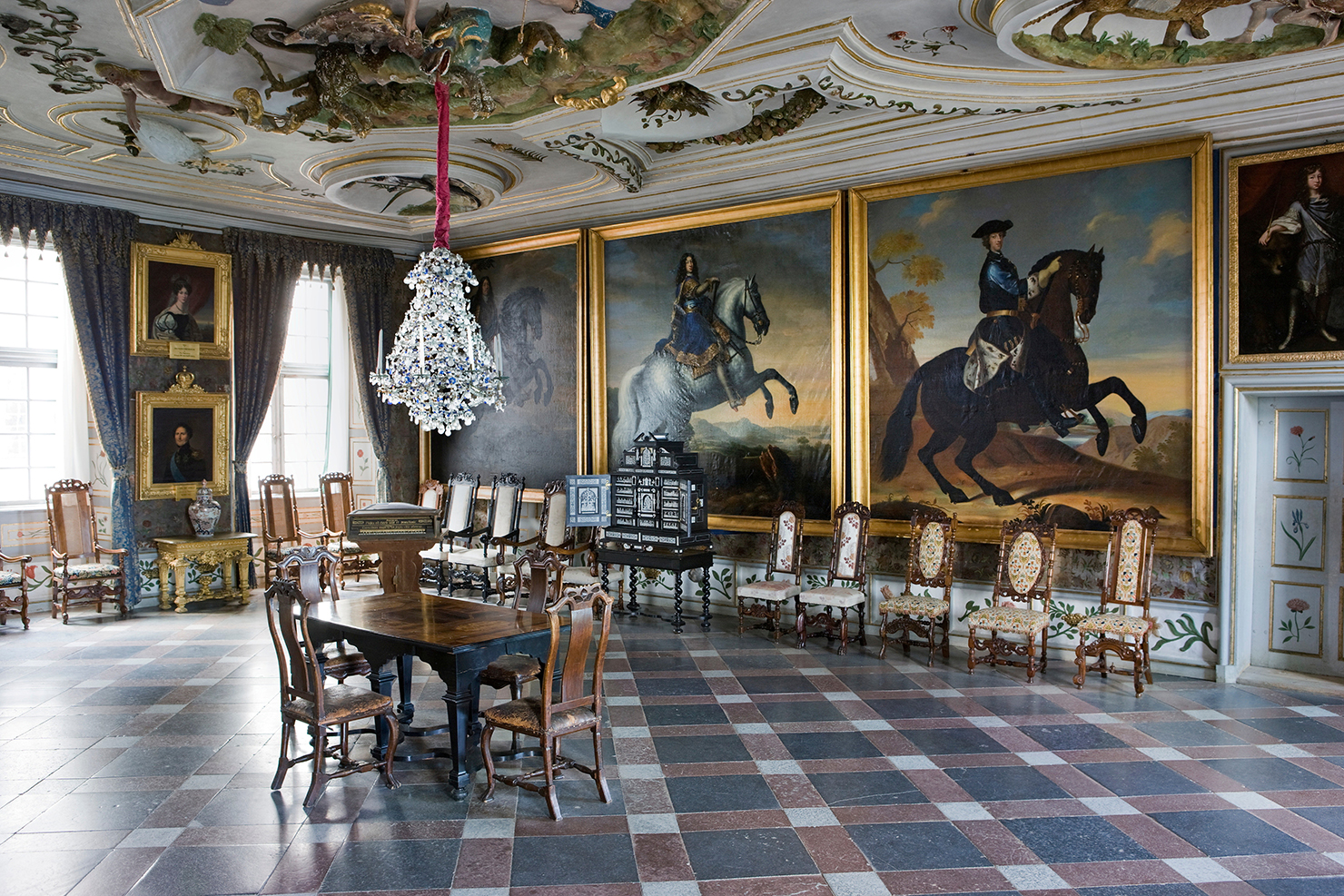
There is a patterned limestone floor, shimmering leather coverings on the walls and a beautifully decorated ceiling. The ceiling in the King’s Hall is not just the most decorated but also the only one of the castle's seventeen stucco ceilings to be painted. The many figures on the ceiling are supposed to represent, among other things, the four continents Asia, America, Africa and Europe.
The rooms on each side of the King’s Hall mirror each other and have a drawing room, a bed chamber and two side rooms each. The north east part was Carl Gustaf Wrangel’s and the south west one was for his wife Anna Margareta von Haugwitz.
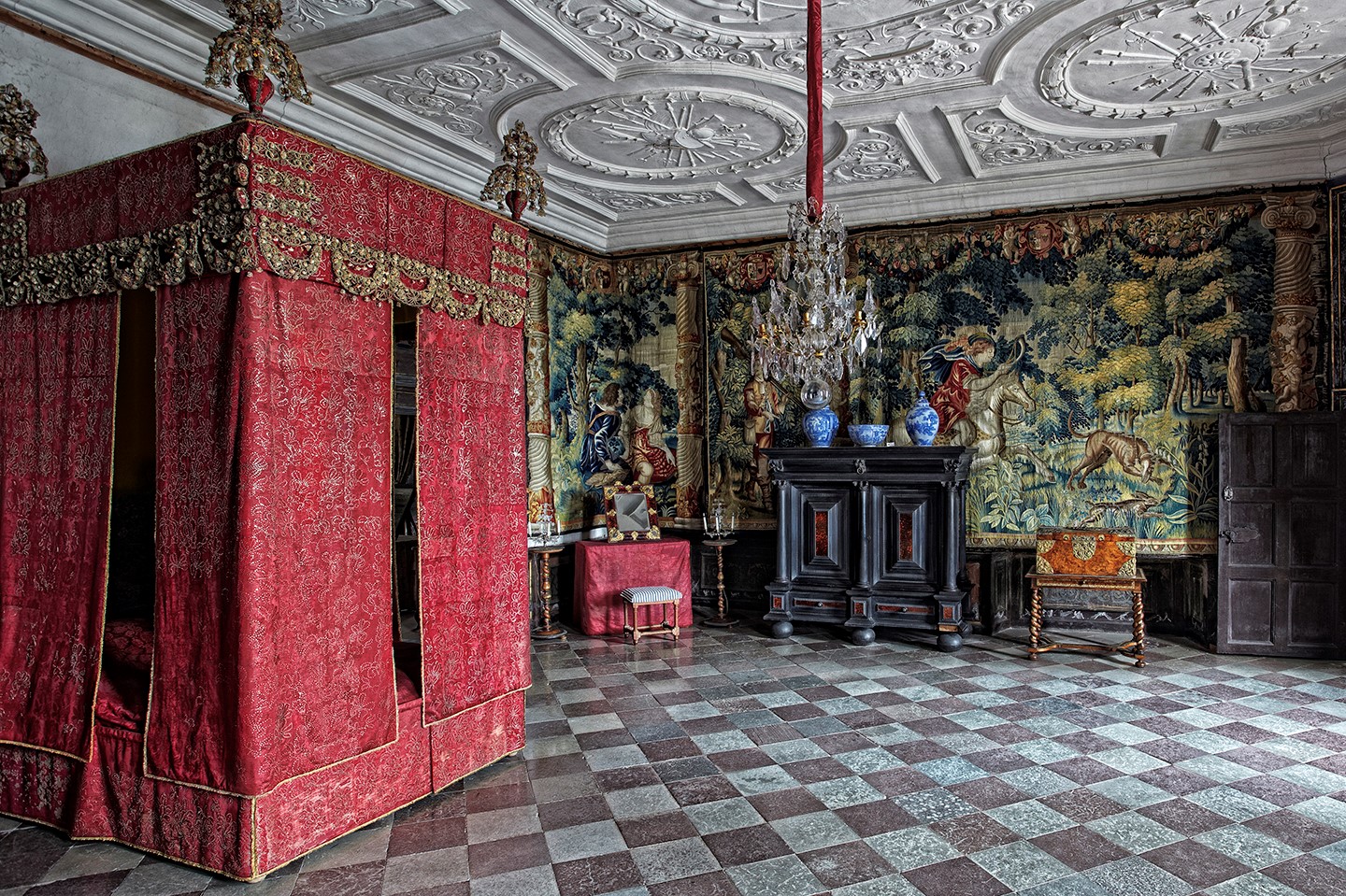
During the 17th century, the bed chamber was part of the entertainment suite, as well as being personal. Only the highest ranking or appreciated visitors were invited to the bed chamber. The exclusive décor was also intended to demonstrate the room’s status. The bed was probably the most important piece of furniture. Through its size and expensive materials, it dominated the room. The whole setting was constructed to present the castle’s owners and to demonstrate their status.
The Brahe Suite
On the park side of the castle is the row of rooms that is now called the Brahe Suite, because it was mostly used by the Brahe family after Carl Gustaf Wrangel’s death in 1676. The furnishings of the Brahe Suite show the stylistic ideals of the 18th and 19th century. Most of the portraits show people connected to the Brahe family.
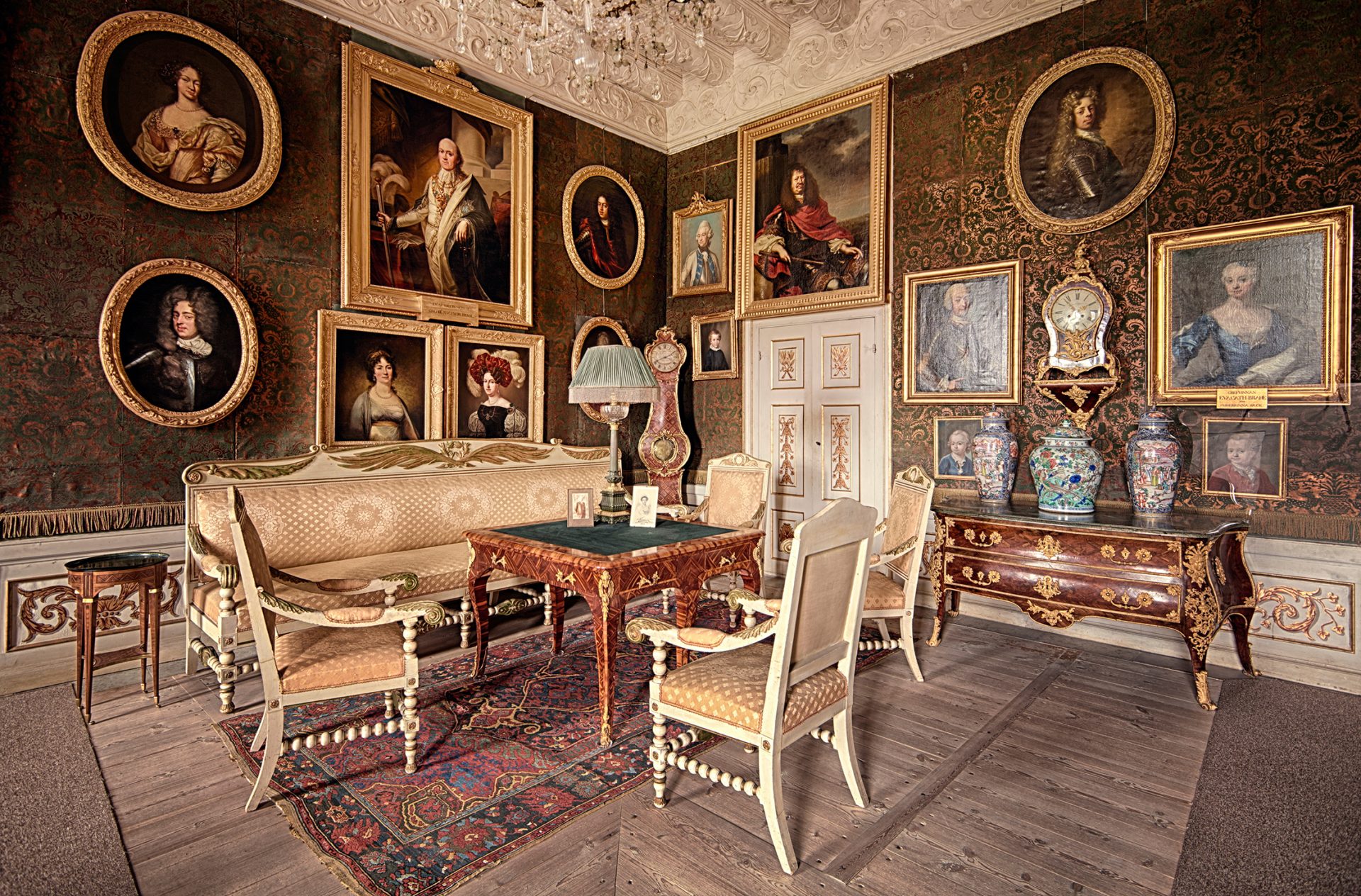
This suite of rooms was originally intended to be the castle’s foremost guest suite. Wrangel’s position in society meant that he could expect to be visited by royalty or high-ranking soldiers and statesmen.
The first time the guest rooms were prepared for such a visit was in 1672, when King Karl XI and his mother Queen Dowager Hedvig Eleonora came to Skokloster. It does not seem that the guest suite was used to receive guests to any great extent after that.
The Brahe family mainly used the castle as their residence during the summer months, when they usually used these rooms as their private wing. The Wrangel Suite kept its name as a memorial to Carl Gustaf Wrangel throughout the castle’s early history.
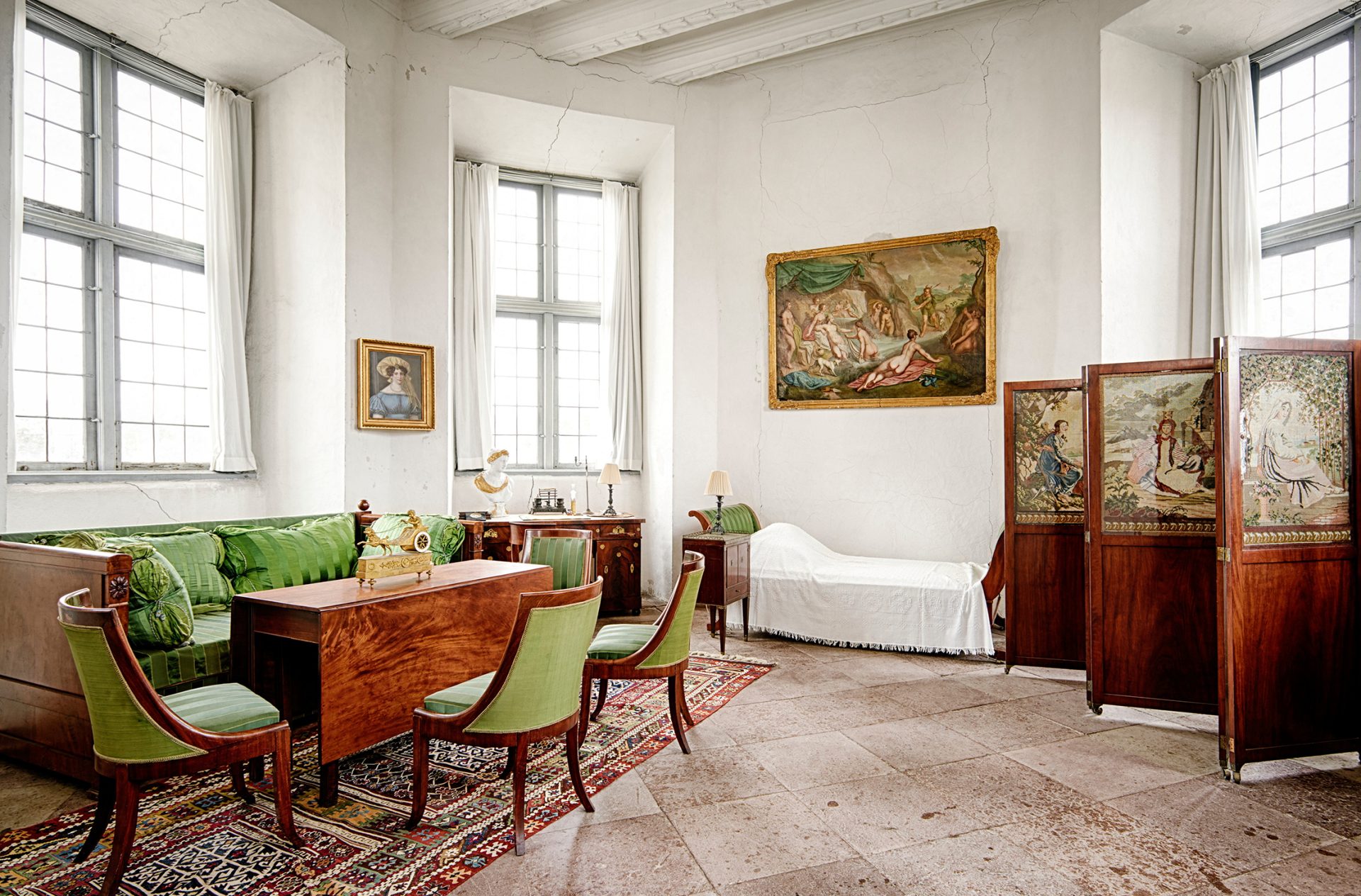
The Brahe Suite does not have the perfect symmetry of the rest of the house. The starting point of the suite of rooms is the Brahe dining hall, approximately half-way along the length of the building. This was a reception room and dining hall, exactly like the King’s Hall in the Wrangel Suite. Beside the dining hall is the grandest guest bedroom, the Alcove, with a raised podium for the bed of state. After the bedroom there is a drawing room and two more, smaller rooms, as well as a tower room.
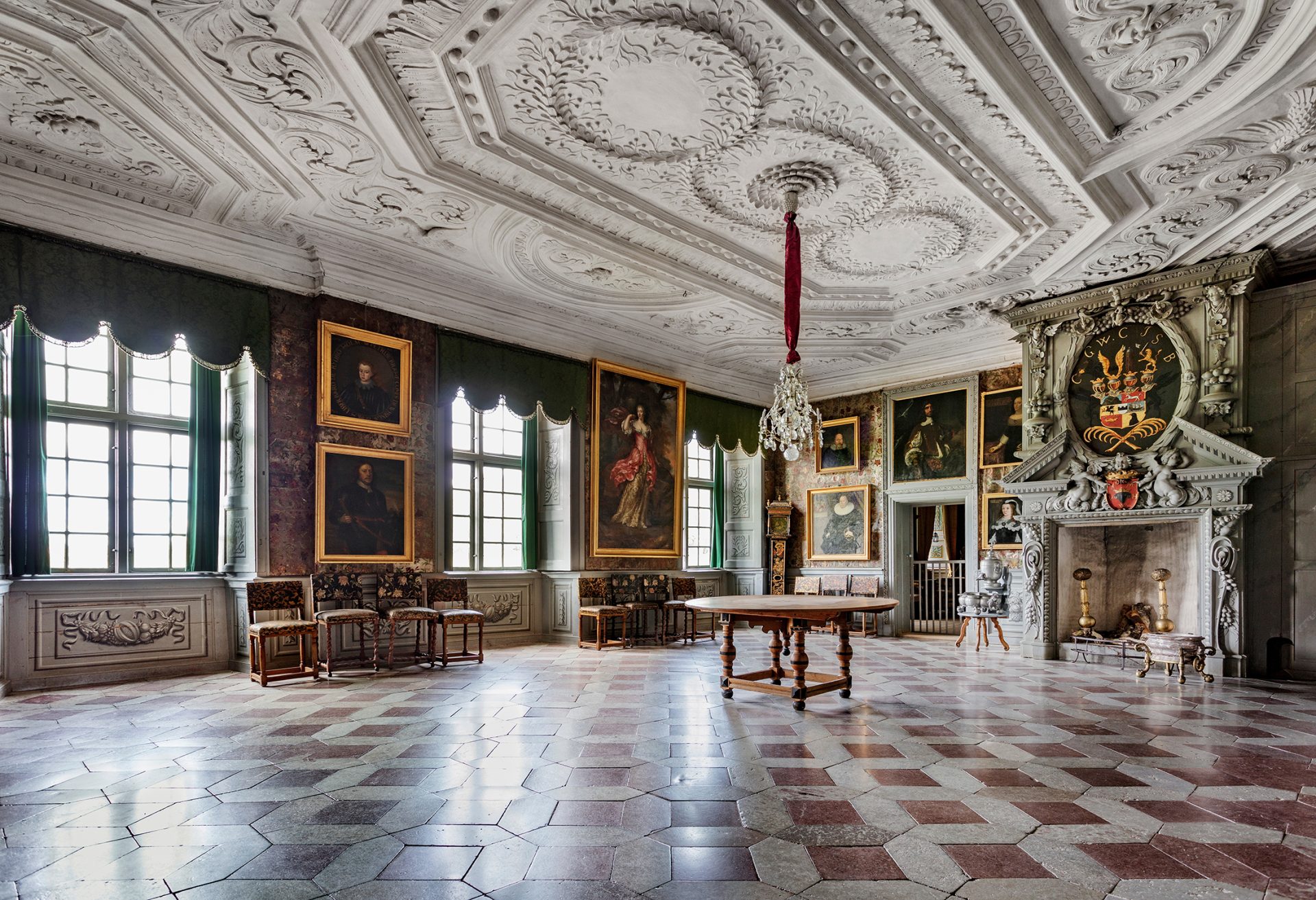
The two smaller rooms were originally one large one. Wrangel’s daughter and son-in-law, who took over the castle in 1676, changed the room division to suit their needs. In one of the rooms, for example, they had a small chapel for private prayers.
