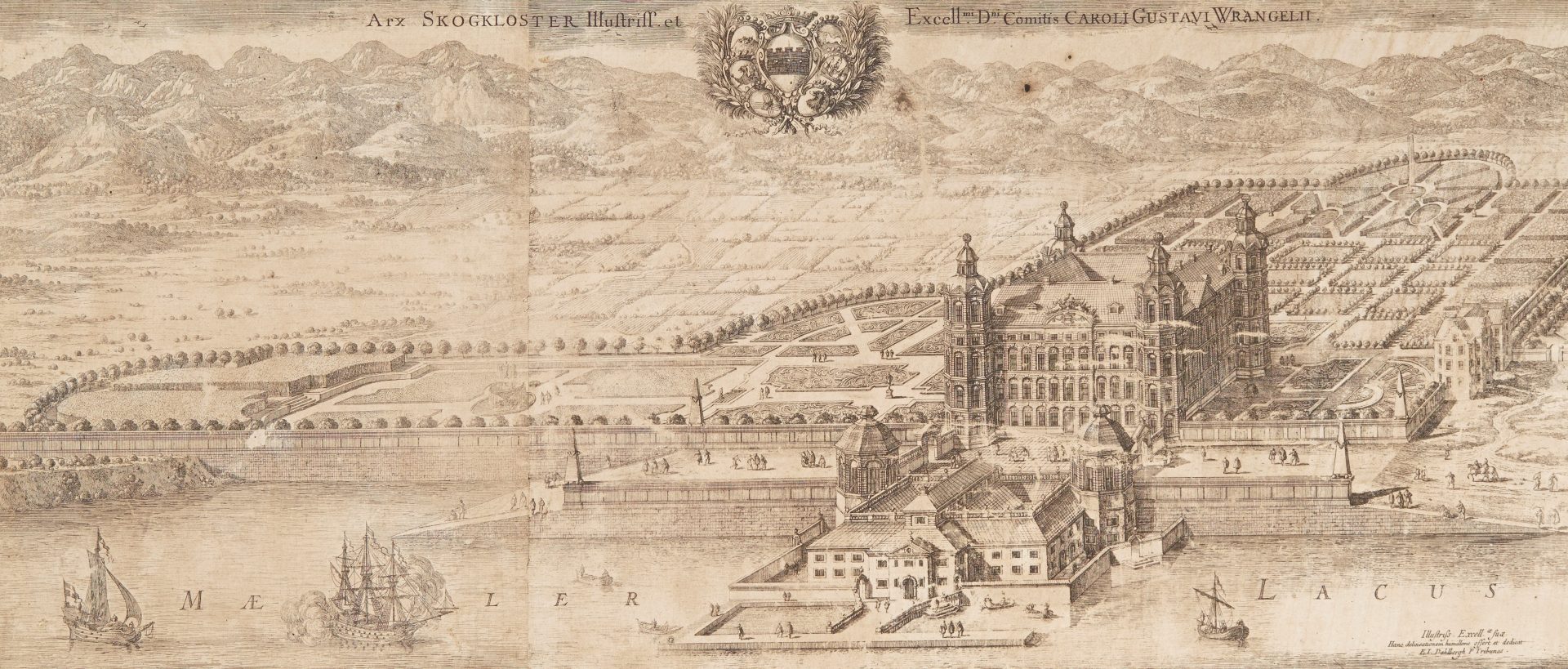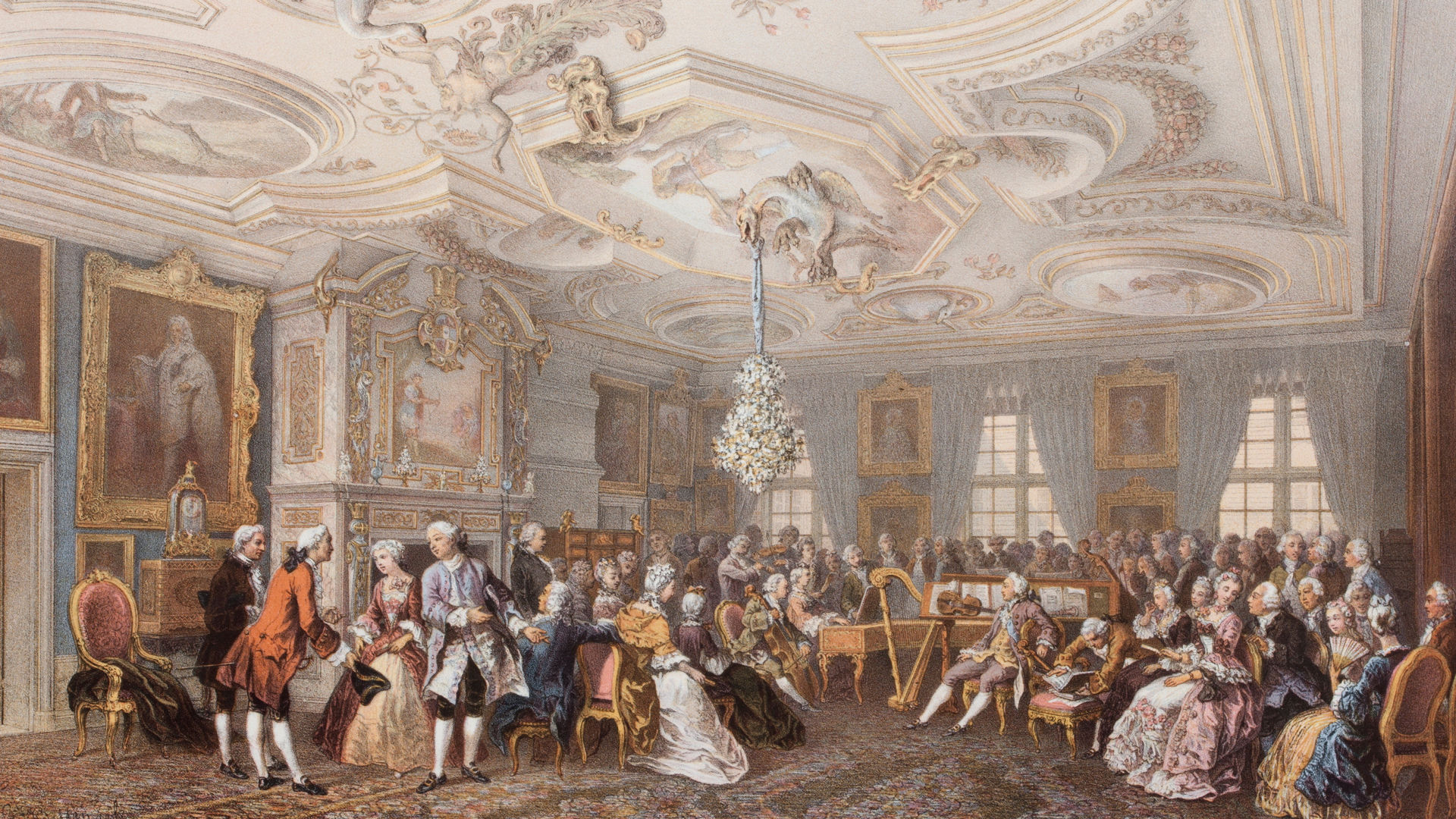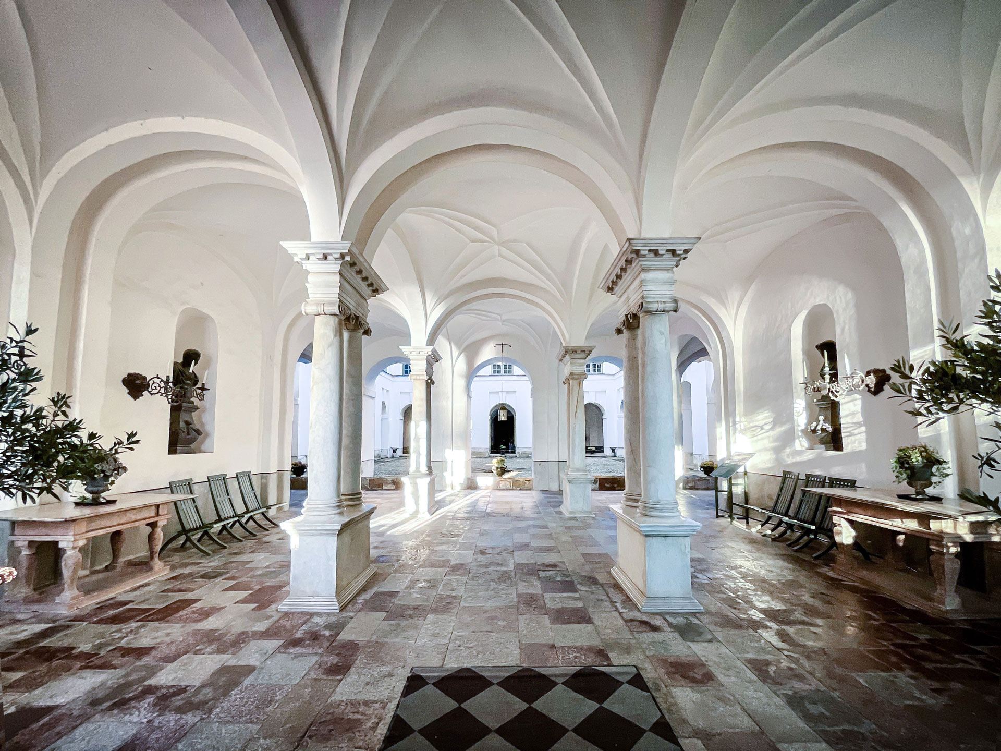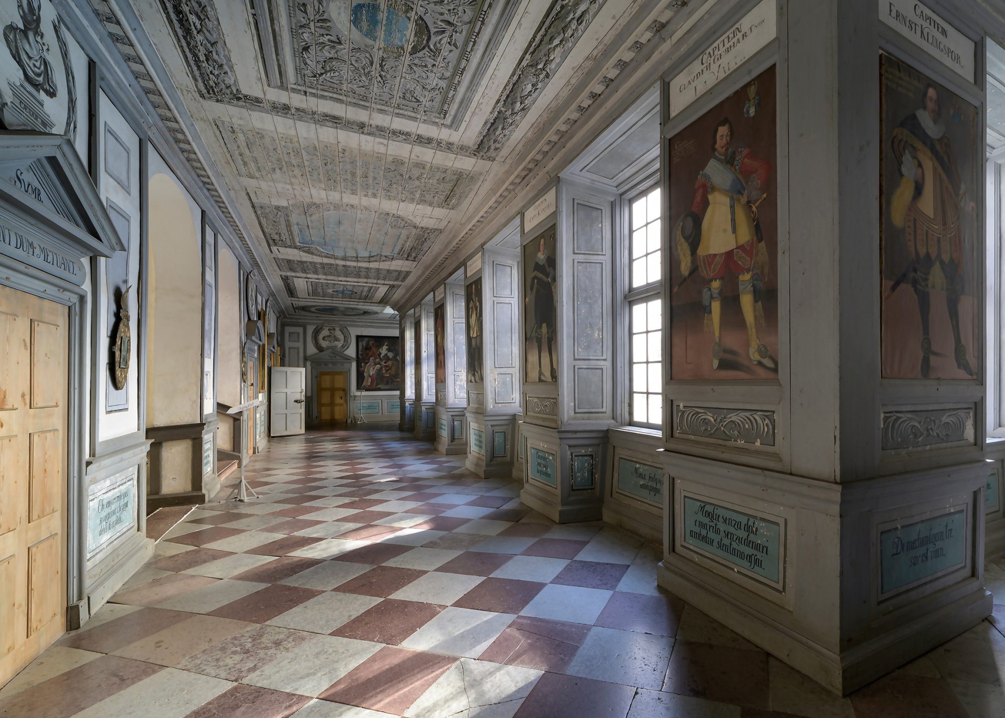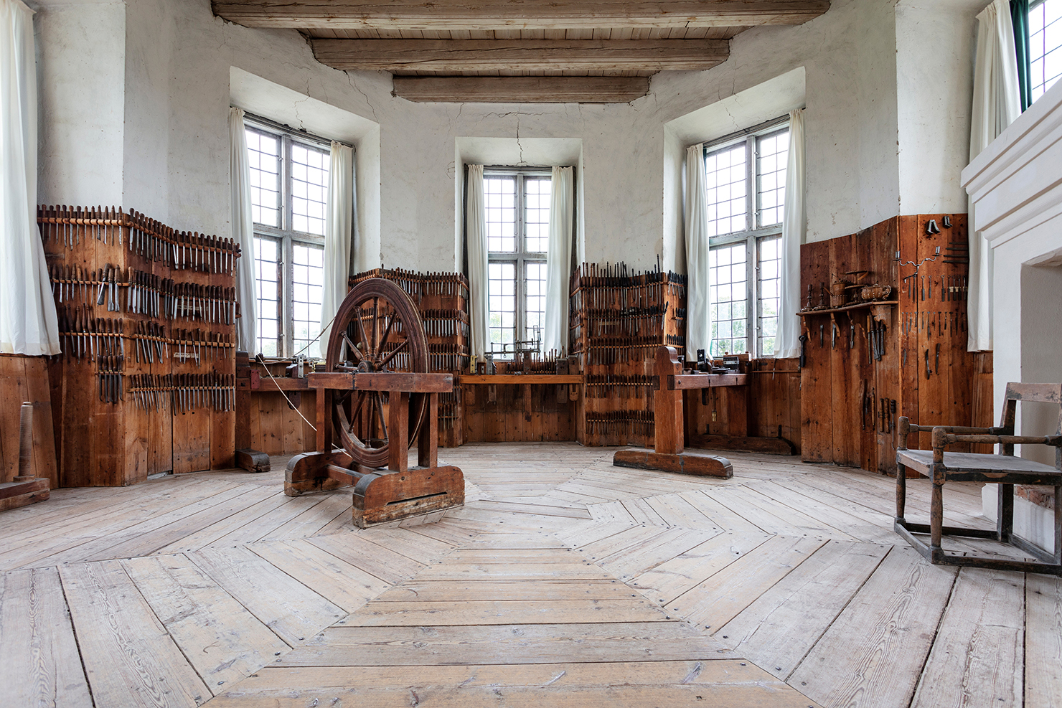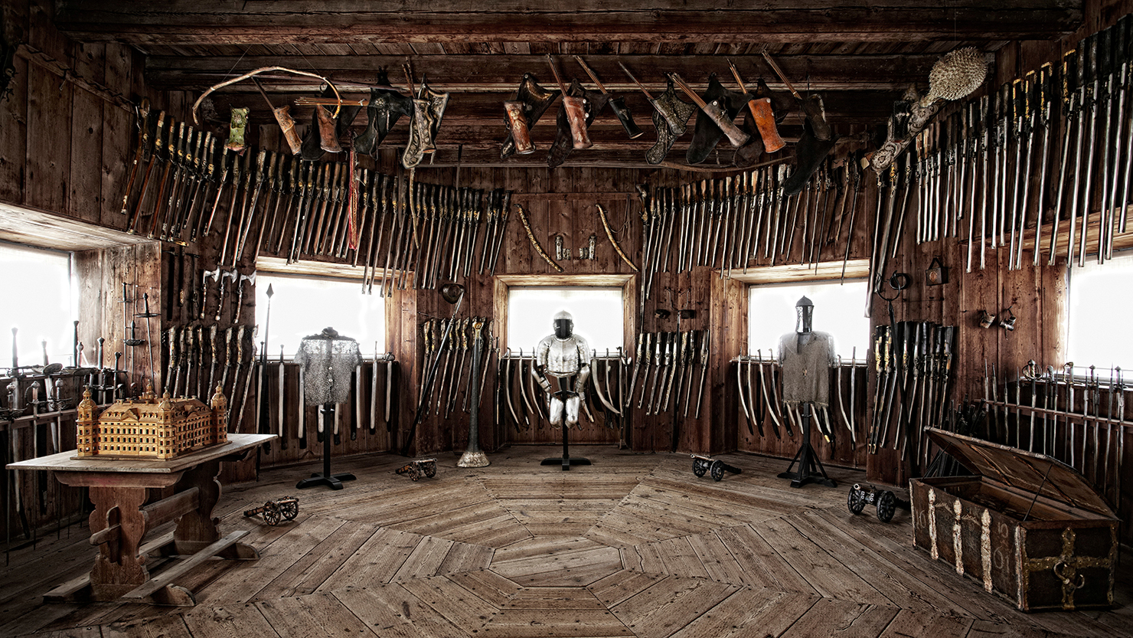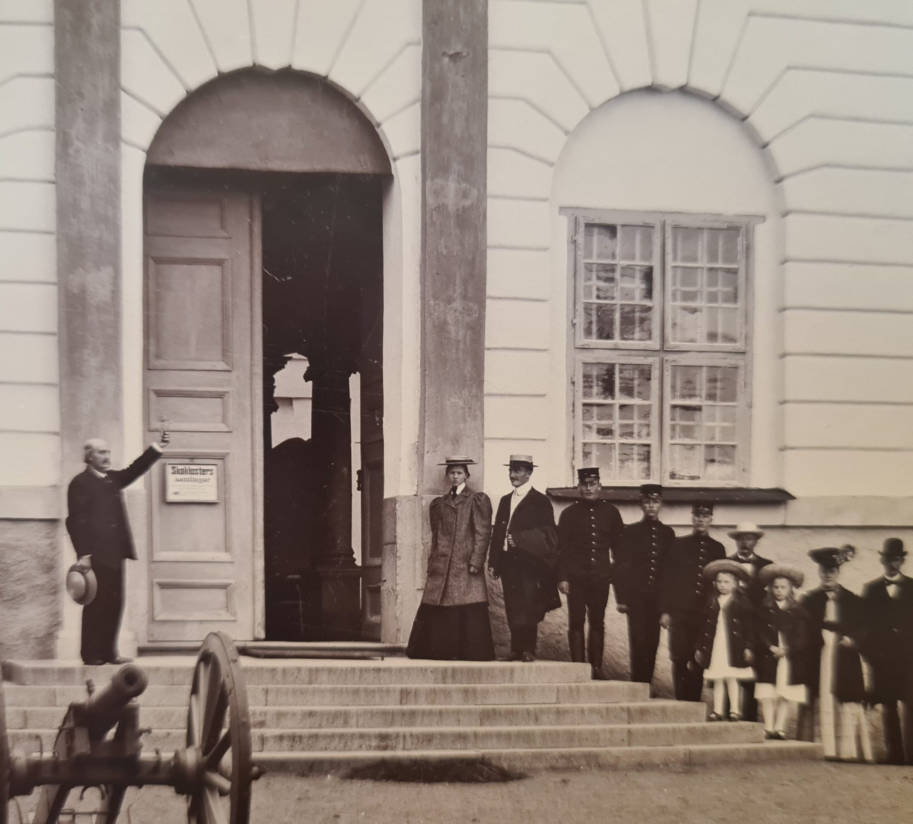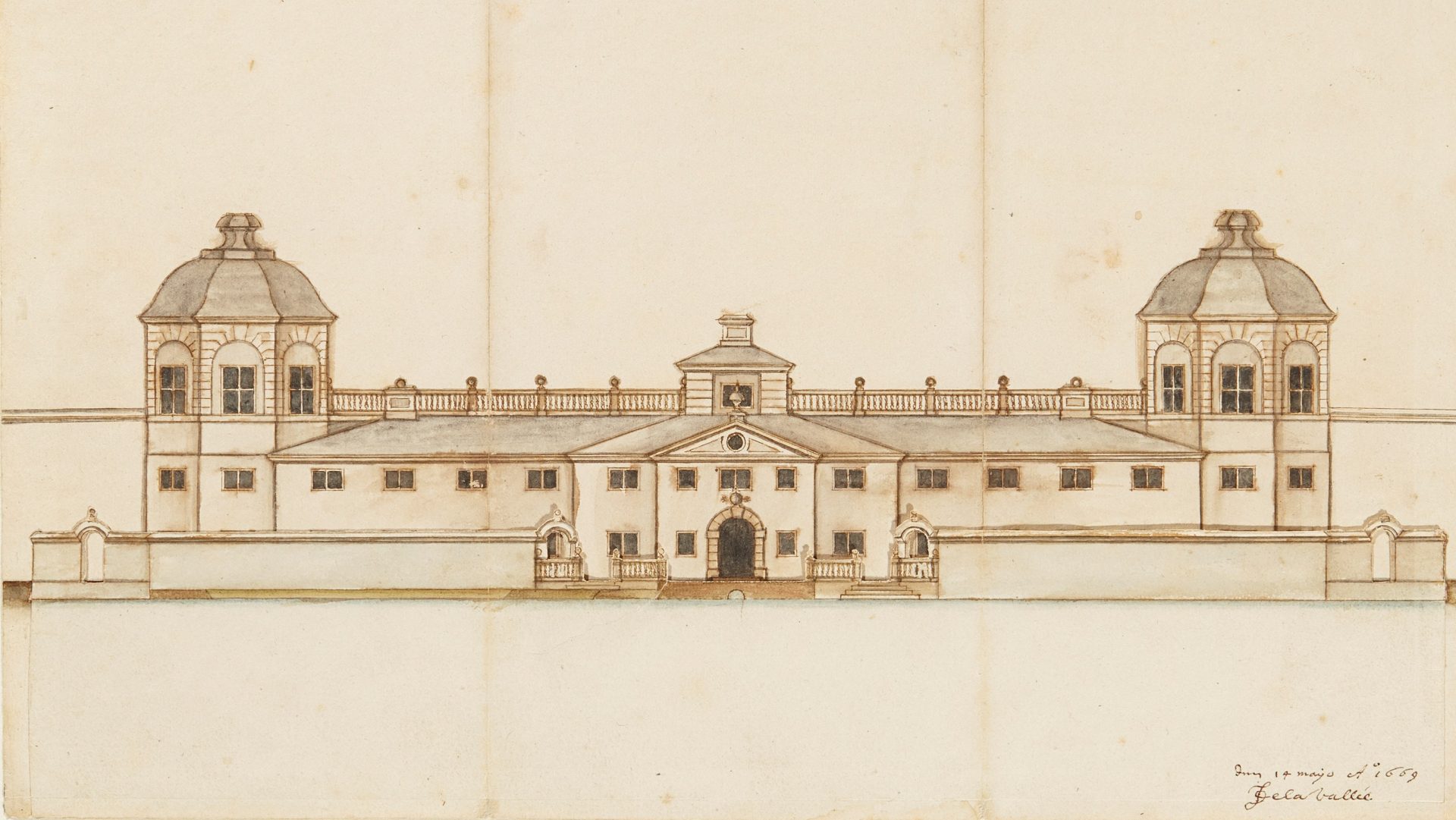
The Sea Lodge
For example, the actual entrance to the castle was to have been a building beside the lake: the Sea Lodge. In earlier times, both visitors and nobles travelled mainly by water. The forest paths and country roads were uncomfortable, and in some cases even dangerous.
The Sea Lodge was to have welcomed everyone with a sheltered harbour, a beautiful hall any many rooms. However, this was one of the parts of Skokloster Castle that never came into being. On the other hand, the drawings for the building still exist.
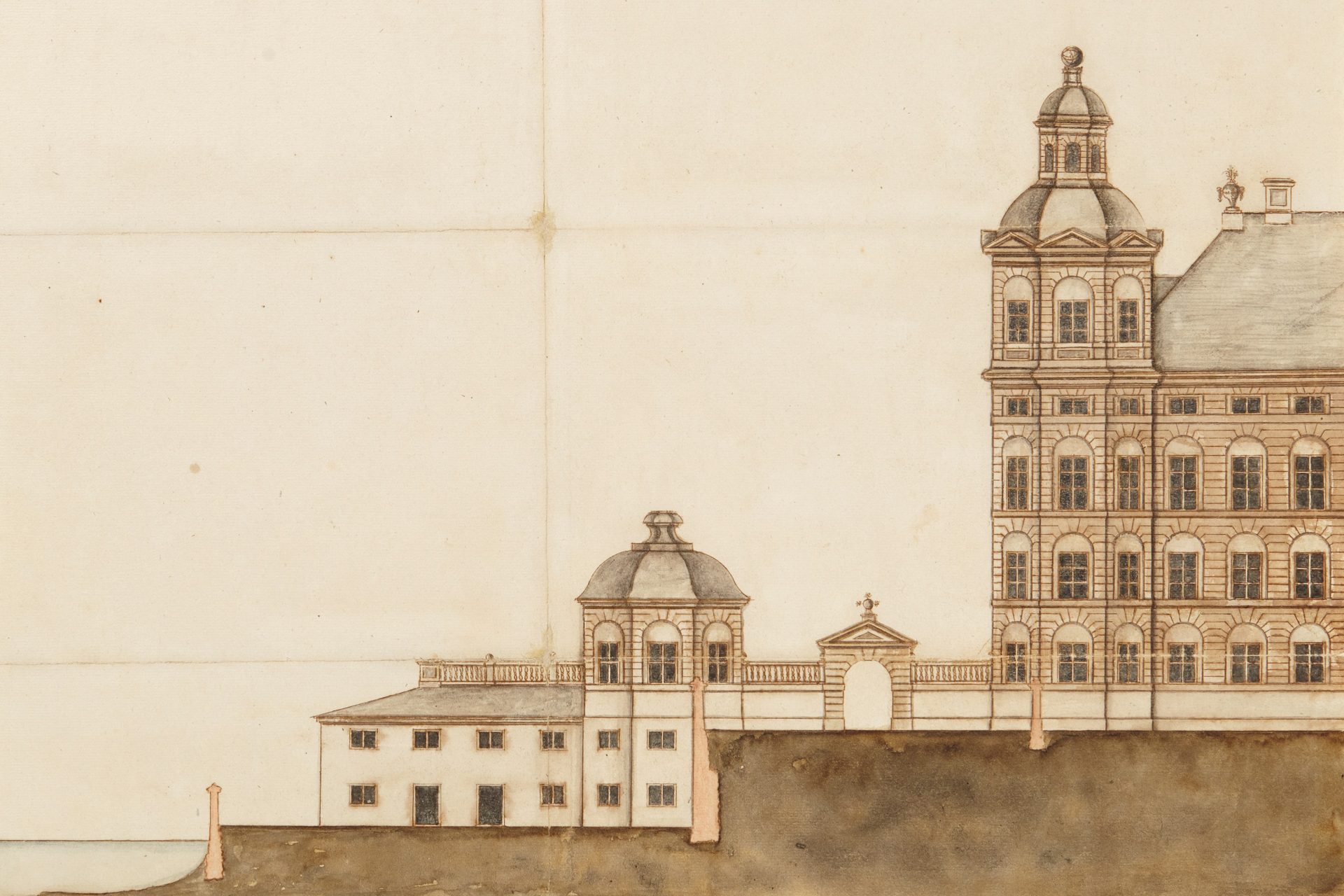
The task of designing the Sea Lodge was given to Jean de la Vallée, one of the most famous architects of his day. The designs are signed and dated 1669, which means that Carl Gustaf Wrangel started planning the Sea Lodge immediately after the basic structure of the main building was completed.
The Sea Lodge is divided into two main floors with a large entrance hall stretching the entire length of the building. Like the rest of the castle, the building follows the strict symmetrical shape that was popular in the 17th century. The upper part of the Sea Lodge is really only an exit hall to the outer castle courtyard that led to the castle itself. The outer castle courtyard was to have been cobbled with enough room for coaches to turn.
The Sea Lodge in Detail
The various rooms of the Sea Lodge clearly indicates that the building not only was an entrance, but also a space for servants and gentry. Have a closer look below.
The Entrance Floor
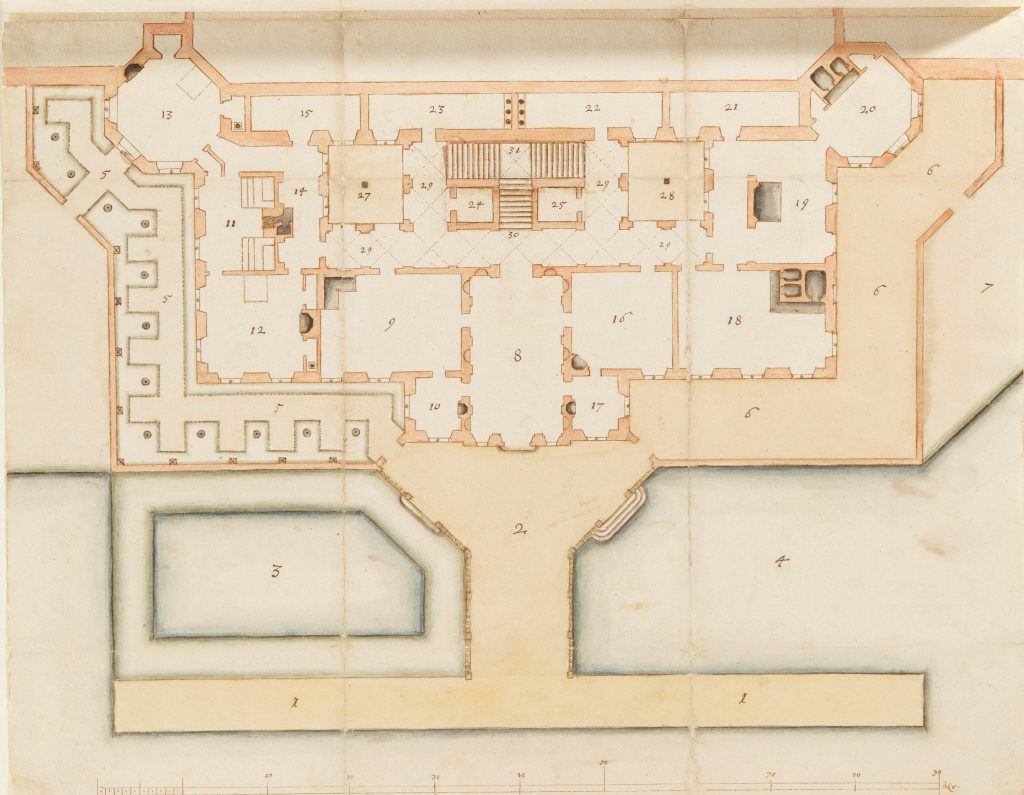
The First Floor
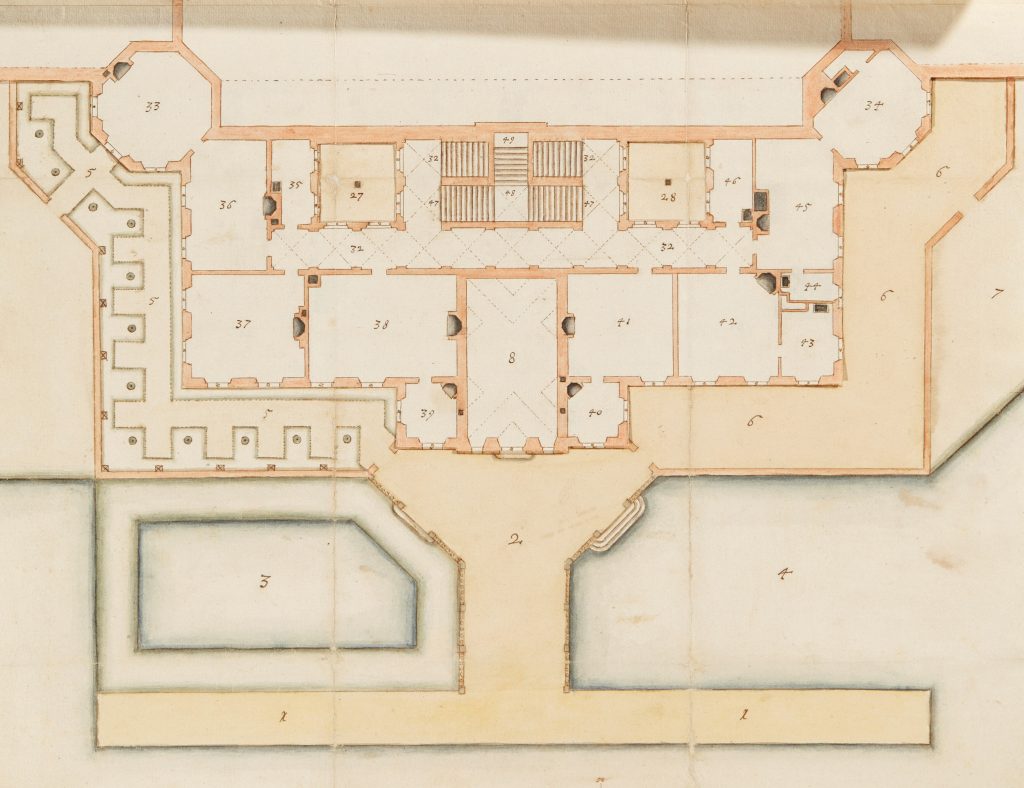
The Sea Lodge was never built. As a temporary solution, a wooden jetty was built for visiting vessels. A few years later, the jetty was reinforced with stone to create a sheltered harbour. The only things remaining of Jean de la Vallée’s Sea Lodge are the drawings and etchings that were made for Erik Dahlberg’s grand volume of prints Suecia Antiqua.
